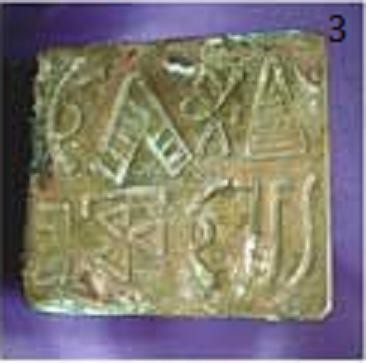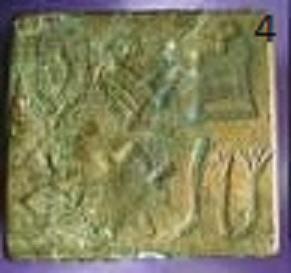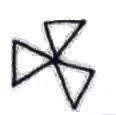Dholavira is a Necropolis
Abstract:
I have already stated that Mohenjo Daro and Harappa were necropolises, not metropolises as popularly imagined. Similar is the case of Dholavira; it is also a necropolis. One significant thing about Dholavira is the remnant of a pyramid can be seen here. The presence of the pyramid shows the influence of Egyptian civilization on the Indus Valley Civilization.

Figure : Slanting walls of the citadel, Dholavira.
Picture courtesy (1)

Figure : Slanting walls of Mastaba.
Picture courtesy Wikipedia
Citadel or Mastaba
R.S. Bisht, the archaeologist who excavated this Dholavira site, says there is a citadel in the centre of the excavation site (Dholavira). The walls shown above in the picture (Left) are considered the remnants of a fortress. But, if you see the picture, it can be seen that it is a slanting wall and not a perpendicular wall. How will the fortification wall be slanting in nature? The walls of a fort are always vertical and perpendicular to the ground. If you have a sloping wall in the defence, the enemy will climb the walls very quickly, and the entire purpose of the fort will be defeated. But, the reality is that the walls of Dholavira are slanting, and it cannot be a citadel.
Consider the walls of Mastaba shown in the figure-2; the walls are slanting at a 30-degree angle and match the picture of the Dholavira citadel wall shown in the image. The fort will not have a slanting wall; the presence of slanting walls shows that it was a Mastaba and not a citadel. The only acceptable explanation for the structure in Dholavira is that it is a Mastaba. (Dholavira; Boot-Pradesh) (Note-3)
Other supporting evidence for Mastaba Theory:
●Entrances to this citadel are not straight lines; they are in different alignments, more like a labyrinth than a citadel.
●The enclosed area of this citadel is minimal; the fort requires a large area for people living within the fort.
●There are only water tanks, but no proper living quarters are identified within the fort.
●There are no citadel-like structures like a courtroom, living rooms, a dining rooms of royalty or nobles.

Figure : Tunnel of Dholavira.
Picture courtesy –ASI website –link-4 (2)
Tunnel and water tanks of Dholavira:
Now, let us analyze the tunnel of Dholavira more professionally. A full-grown man can easily walk through this tunnel. What is the explanation for this tunnel given by the excavator? A tunnel for rainwater collecting, water passes through the tunnel to enter the massive water tanks located within the excavated site. Fortunately, the site’s excavator has given a new purpose to this tunnel instead of the old explanation that the tunnels were meant for a sewage drainage system, as in Mohenjo-Daro and Harappa. This contradictory opinion is a positive development, and this contradiction indirectly supports my theory that the description of the "Drainage system of IVC sites is wrong". (3)
Six or seven large water tanks surround the core citadel area. A straightforward logic is enough to refute this theory; water will run by gravitational force to reach the big water tanks located at a lower elevation than the citadel. There is no need for extensive tunnels to harvest rainwater. My explanation is that it is an "underground passageway" to an "ancient burial chamber". (3)

Figure : Water tank of Dholavira.
The above-given photo shows a chamber, which the guide could not explain. The standard explanation is that it could be another water tank. It could not be a water tank because there is no water chute leading to this chamber, and other surrounding water tanks are lower than this chamber. Further, the walls of this chamber are porous and not watertight. In addition to this chamber, there exists another chamber side by side. If the chamber had been built for water collection, there would be no logic in building a separating wall into two water tanks. (3)
A possible explanation is that it could be a burial chamber or a shaft leading to a burial chamber. Dholavira is an exciting place from the archaeologist’s point of view because the site has been only partially explored. Further excavations could lead to burial chambers and possible new artefacts. (3)
Other supporting evidence for the "Necropolis theory" on the Dholavira excavation site:
There are many burial pits and chambers on the southern side of the supposed-to-be citadel.

Figure : ‘A burial’ as per narration of ASI
(Picture courtesy- ASI –website-link-1 (4)

Figure : A burial with limestone lining all-around along with burial pots.
ASI website –link-2 (5)
As explained above, six or seven water tanks surround the citadel, which could be large burial chambers instead of water tanks.

Figure : (ASI website, link-3)
Picture courtesy (6)
As shown above (Figure 3), the tunnels could be passageways leading to "Dungeons". If there had been any ruling elite in this place in ancient times, they could have built dungeons to keep prisoners. But, the site’s excavators are afraid of proposing such an explanation. Hence, the assumption of an "underground passageway tunnel" to a burial chamber is a reasonable explanation. (ASI, Link-4)
There is a massive well in the centre of the citadel, which could be the "shaft grave", similar to the shaft grave found in Greece. See notes Nos. 1&2 at the bottom of the article, describing shaft graves’ nature, character, and functions. If this shaft grave is further excavated, there is a chance of finding the ancient burial chamber.

Figure : Well in Dholavira.
Photo courtesy (7)
The idea behind this shaft tunnel in Dholavira could be similar to the shafts of the pyramids. Even if the burial chamber had been plundered in ancient times, there would still be evidence of the burial chamber at the bottom of this tunnel. In Egypt, it was standard practice that there would be a big tunnel, and at the bottom of the shaft, after reaching the rocky layers, the burial chambers would be cut into the rocky layers. Cutting the burial chambers into the rocky layer is the ultimate protection for the everlasting survival of burial chambers and mummies.
Arguments against "Well Theory":
● Please note that a small cist grave exists next to the well; it is unusual to have a grave next to a drinking water well.
●The only supporting evidence for "well theory" is that a platform exists for the pulley and other structures to pull out water pails from the well. (Figure -22: photo of ASI)
● This "well theory" could be easily refuted. Any underground burial chambers could have required a pulley and lift mechanism for downloading construction materials, mummified bodies and movement of people to access "burial chambers" for worship, prayer rituals and maintenance.
●This method of "shaft graves" was developed to prevent easy accessibility to grave robbers and, at the same time, provide convenient entry to legal persons. In addition, mummified bodies could be accessed for prayers and periodical maintenance of burial chambers could be carried out. At the same time, ancient people could build additional rooms inside the shafts for the other dead family members of royal or noble families.

Figure : A pushkarini in the castle as per ASI.
(Photo courtesy (8)
There is a grave chamber located very near the well. The cist grave is the small square pit in the middle of the chamber. Most probably, the "capstone" of the "cist" has been removed. Because of that, it appears like a pit inside a giant cavity. (Figure -9) However, ASI calls it Pushkarini (Stepped Tank) (figure-9). Compare the figures given in 5&9; both are similar structures. However, archaeologists call the structure in figure 5 a burial chamber and the structure in picture -9 a pushkarini. What a contradiction!
Arguments against the "Stepped Tank" Theory:
●This pushkarini is just next to the deep well. If there is a deep well nearby, how will water be there in a shallow tank near a well?
●Is there any logic in building shallow pushkarini beside a deep well?
●Those seven are eight big water tanks located in the area surrounding the citadel area, where this pushkarini is situated. This pushkarini is very small compared to the massive water tanks.
●Those giant water tanks are located at a lower elevation than this pushkarini, so the outcome will be that no water will stay in this pushkarini even in the rainy season.
●The conclusion is that it is not a pushkarini but could be a cist grave or pit grave.
Existence of a peephole on a false door in Dholavira:
In Egyptian pyramids and Mastabas, there is a provision for a false door. The Ancient Egyptians believed that the false door was a threshold between the living and the dead worlds. And through which a deity or the deceased’s spirit could enter and exit. (Figure-10)

Figure : False door in a pyramid.
Picture courtesy Wikipedia (9)
The false door was usually the focus of a tomb’s offering chapel. Family members could place offerings for the deceased on a particular offering slab in front of the door. (9).

Figure : View of Pharaoh’s statue through a peephole.
Picture courtesy (10)
The serdab chamber has a small slit or hole to allow the deceased’s soul to move freely. These holes also let in the smells of the offerings presented to the statue. (10) Similar peephole-like structure exists in one of the walls of Dholavira. The guide could not explain the role of a peephole-like opening on the wall. We are not able to visualize the inner room because the roof of the room has caved in, and the room is filled with mud. It just gives the appearance of a small window-like structure, which could not be explained.

Figure : The photo shows the peephole to the inner chamber. Dholavira.
Picture courtesy – Sameer Panchal, Mumbai.

Figure : Eye of the underworld. Picture courtesy (11)
The slit-like structure available in the net is reproduced here above for information’s sake. This picture shows the eye of the underworld found in Sumer (11). This narrow slit opening is for the ‘Ba’ (soul of the dead person) to move in and out of the burial chamber. That is what ancient Egyptians believed, and the ancient Indians also thought the same way.
Dholavira is a ‘Bhoot Pradesh’:
I want to present the last and parting remark made by the guide, "Dholavira is a – Bhoot Pradesh". Our guide at Dholavira was more pragmatic than many dogmatic historians and archaeologists. During the guided tour, I introduced my theory of "Burial chambers" to him. His initial reaction to the idea of a graveyard was hostile, but he gradually mellowed. At the fag end of the field trip, which took around two hours, he gave me optimistic news. He stated that his mother and village elders used to warn him that the archaeological site was "Bhoot Pradesh" and that he should not play around in that place during his childhood. That is the correct explanation about this excavation site.
The guide was a practical man. He stated that "The fear of ghosts" had only kept this place intact for many centuries. Otherwise, the villagers nearby would have robbed this archaeological site for those "dressed and polished stones" to construct their houses. The same explanation applies to all Indus civilization sites excavated. These sites are surviving today because of the fear of "Ghosts". Thanks to "Ghosts" for saving "historical sites" of India, providing evidence for our country’s historical antiquity.
Archaeologists should give importance to the local information about the excavation site before starting the excavation. The early archaeologists had committed the said mistake in the Mohenjo Daro excavation. In the local Sindhi language, ‘Mohenjo Daro’ means the ‘mound of the dead. But, archaeologists have gone to various lengths to give an attractive picture of a metropolis. This falsification has disastrous consequences in the Harappan civilization’s archaeological work.
The ‘Harappan people’ identity has not been established so far. Whether they were Aryans or Dravidians? No proper explanation has been given to various excavated artefacts and excavated structures. No progress has been made in the decipherment of ‘Indus scripts’ even after the passing of hundred years. Because the approach of archaeologists is fundamentally wrong, they have wrongly labelled ‘necropolises’ into ‘metropolises’. That has resulted in a waste of time and energy for the past so many years. It is fundamentally flawed and could not be corrected even after many years.
The same mistake is being committed in all archaeological sites connected to the Indus civilization. The same problem continues in analyzing the new archaeological sites under excavation. If archaeologists continue with such a narrow attitude, no progress will also be made in forthcoming years. What is needed is a fresh breeze of new ideas and interpretations to make a breakthrough in ‘Indus civilization studies’.
Note-1: Shaft graves, late Bronze Age
(c. 1600–1450 BC)
Shaft graves were burial sites from the era in which the Greek mainland came under the cultural influence of Crete. The graves were those of royal or leading Greek families and remained unplundered and undisturbed until found by modern archaeologists at Mycenae. The tombs, consisting of deep, rectangular shafts above stone-walled burial chambers, lie in two circles, one excavated in 1876 and the other not found until 1951. They were richly ornamented with gold and silver; carvings of chariots provided the earliest indication of chariots on the Greek mainland. (12)

Figure 14: Model of shaft grave.
Note-2: Shaft grave:
Definition: At Mycenae, wealthy warrior chieftains and their families were buried in shaft graves, such as found in "Grave Circles A and B" (walled enclosures) from the Middle or Late Helladic period. A shaft grave is an enlarged cist grave (a box grave made from rectangular stone slabs on their edges) entered from a shaft through its roof. After the burial, the shaft will be filled in with dirt. On the top, some had sepulchral stones. J.B. Bury says women wearing gold diadems with household items beside them were also buried in these graves. (13)
Note-3: Below is the extract of the article on Mastaba at Wikipedia.
The word Mastaba comes from the Arabic word for a bench of mud, likely because it resembles a bench seen from a distance. It is also speculated that the Egyptians may have borrowed ideas from Mesopotamia since, at that time, both were building similar structures. (14)
The above-ground structure was rectangular, and it had sloping sides, a flat roof, was about four times as long as it was wide, and rose to at least 30 feet in height. The Mastaba was built with a north-south orientation which was essential for Egyptians to access the afterlife. This above-ground structure had space for a small offering chapel equipped with a false door to which priests and family members brought food and other offerings for the soul (Ba) of the deceased. Because Egyptians believed that the soul had to be maintained to continue to exist in the afterlife, these openings "were not meant for viewing the statue but rather for allowing the fragrance of burning incense, and possibly the spells in rituals, to reach the statue.” (14)
Inside the Mastaba, a grave chamber was dug into the ground and lined with stone or bricks. The exterior building materials were bricks made of sun-dried mud, readily available from the Nile River. Even as more durable stone materials came into use, the cheaper and readily available mud bricks were used for all but the most important monumental structures. The burial chambers were cut deeper until they passed the bedrock and were lined with wood. A second hidden chamber is called a "serdab", from the Persian word for "cellar". This chamber was used to store anything that may have been considered essential such as beer, cereal, grain, clothes and other precious items that would be needed in the afterlife. The Mastaba housed a statue of the deceased hidden within the masonry for its protection. High up the walls of the serdab were small openings because, according to the ancient Egyptians, the Ba could leave the body, but it had to return to its body, or it would die. (14)
1. Subramanian.T.S. The Harappan hub (Dholavira). Frontline. July 12, 2013.
2. ASI(link-4). images/exec_dholavira. http://asi.nic.in. [Online] 2014. http://asi.nic.in/images/exec_dholavira/pages/026.html.
3. Jeyakumar(Dholavira). dholovera—photos. sites.google.com/site/induscivilizationsite. [Online] 2014. https://sites.google.com/site/induscivilizationsite/home/dholovera—photos.
4. ASI(link1). /images/exec_dholavira. http://asi.nic.in/. [Online] 2014. http://asi.nic.in/images/exec_dholavira/pages/032.html.
5. ASI(Link-2). images/exec_dholavira. http://asi.nic.in. [Online] 2014. http://asi.nic.in/images/exec_dholavira/pages/031.html.
6. ASI(link-3). mages/exec_dholavira. http://asi.nic.in. [Online] 2014. http://asi.nic.in/images/exec_dholavira/pages/015.html.
7. ASI(link-6). images/exec_dholavira. http://asi.nic.in. [Online] 2014. http://asi.nic.in/images/exec_dholavira/pages/025.html.
8. ASI(link-5). http://asi.nic.in/images/exec_dholavira/pages/024.html. http://asi.nic.in/images/exec_dholavira/pages/024.html. [Online] 2014. http://asi.nic.in/images/exec_dholavira/pages/024.html.
9. wikipedia(False_door). False_door. http://en.wikipedia.org. [Online] 2015. http://en.wikipedia.org/wiki/False_door.
10. wikipedia(Serdab). Serdab. http://en.wikipedia.org. [Online] 2015. http://en.wikipedia.org/wiki/Serdab.
11. Inanna. Inanna’s shrine. http://inannashrine.blogspot.in. [Online] 2015. http://inannashrine.blogspot.in/2007_02_01_archive.html.
12. Encyclopedia Britannica. shaft-graves. http://www.britannica.com. [Online] 2015. http://www.britannica.com/EBchecked/topic/537605/shaft-graves.
13. ancienthistory.about.com. ShaftGraves. http://ancienthistory.about.com. [Online] 2014. http://ancienthistory.about.com/od/greekdeath/g/ShaftGraves.htm.
14. wikipedia(Mastaba). Mastaba. http://en.wikipedia.org. [Online] 2014. http://en.wikipedia.org/wiki/Mastaba.
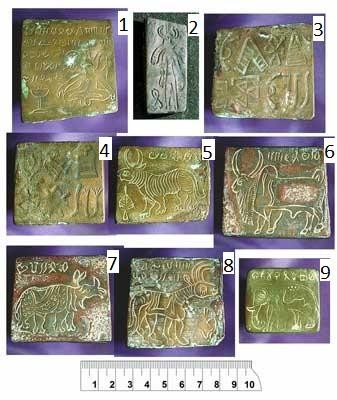
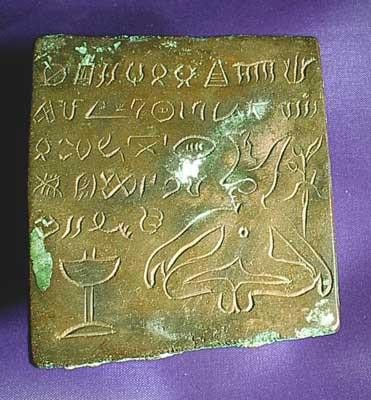

 (Serial.no.1) This symbol looks like the moon. But, funeral-related ceremonies are held on New moon day (Amavasya). So, it could be concluded that this symbol indicates an Amavasya day.
(Serial.no.1) This symbol looks like the moon. But, funeral-related ceremonies are held on New moon day (Amavasya). So, it could be concluded that this symbol indicates an Amavasya day.![]() (Serial.no.3) This symbol looks like a water symbol. Most probably indicating god Varuna.
(Serial.no.3) This symbol looks like a water symbol. Most probably indicating god Varuna.![]() (Serial.no.7) The cone ceremony suggests the act of
(Serial.no.7) The cone ceremony suggests the act of![]()
![]() (Serial.no.8) ‘Indrasana’ is a new word, which emerges out of this inscription. ‘Indrasana’ means throne of god Indra. In other seals, this god shown in this copper plate is always depicted as sitting on a tree branch. In Egyptian paintings, god heh is always shown seated on a round basket-like seat. Most probably, this basket-like seat was called ‘Indrasana’. Indrasana also means five short syllables (4) , which looks like a visual interpretation of ‘five short stumps’ depicted in the grapheme. Because of the said reason, it is assumed that the grapheme indicates the word ‘Indrasana’. However, there is one more additional meaning, which is more relevant than the meaning of the throne. ‘Indrasana’ also indicates an intoxicating drink made out of ‘Hemp’ (Cannabis). (4) It looks like all kinds of hallucinogenic drugs were freely used in those Yajnas.
(Serial.no.8) ‘Indrasana’ is a new word, which emerges out of this inscription. ‘Indrasana’ means throne of god Indra. In other seals, this god shown in this copper plate is always depicted as sitting on a tree branch. In Egyptian paintings, god heh is always shown seated on a round basket-like seat. Most probably, this basket-like seat was called ‘Indrasana’. Indrasana also means five short syllables (4) , which looks like a visual interpretation of ‘five short stumps’ depicted in the grapheme. Because of the said reason, it is assumed that the grapheme indicates the word ‘Indrasana’. However, there is one more additional meaning, which is more relevant than the meaning of the throne. ‘Indrasana’ also indicates an intoxicating drink made out of ‘Hemp’ (Cannabis). (4) It looks like all kinds of hallucinogenic drugs were freely used in those Yajnas.![]() (Serial.no.9) The word ‘Zakha-sta’ means ‘branch living. There were three gods with that ‘tree living’ character; all earliest gods of Indus civilization were tree living. (5) The word ‘Zakhasta’ has been used as an equivalent to the word ‘god.’ (6)
(Serial.no.9) The word ‘Zakha-sta’ means ‘branch living. There were three gods with that ‘tree living’ character; all earliest gods of Indus civilization were tree living. (5) The word ‘Zakhasta’ has been used as an equivalent to the word ‘god.’ (6)![]() (Serial.no.22) this symbol could be indicating god ‘Karkinos’(Rudra). For more information, read the article,’ Rudra was the important god of IVC’. (7)
(Serial.no.22) this symbol could be indicating god ‘Karkinos’(Rudra). For more information, read the article,’ Rudra was the important god of IVC’. (7)![]() (Serial.no.23) This symbol may be indicating ‘Preta stage’. For more information, read the article by Shukavak Dasa (8).
(Serial.no.23) This symbol may be indicating ‘Preta stage’. For more information, read the article by Shukavak Dasa (8).


